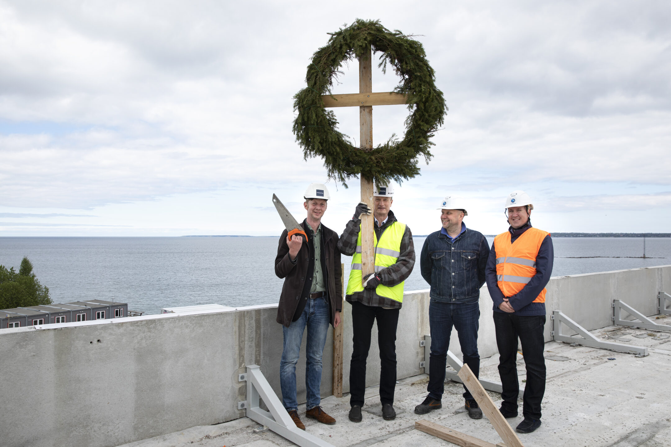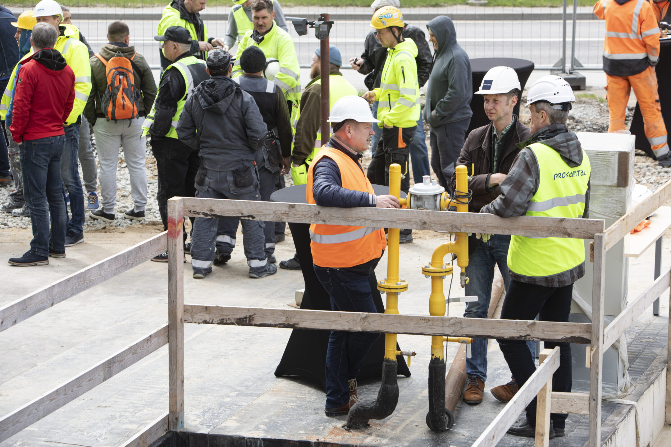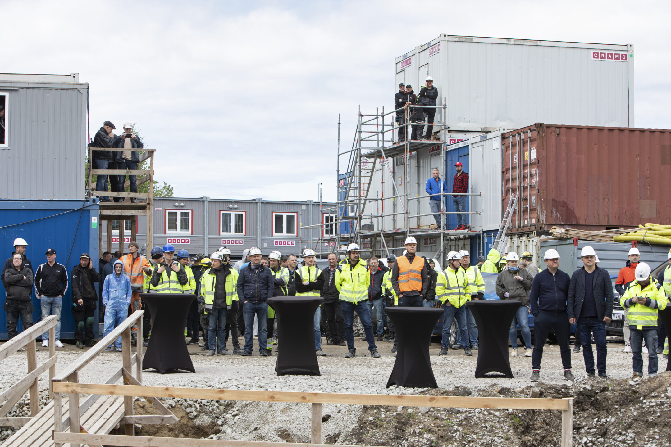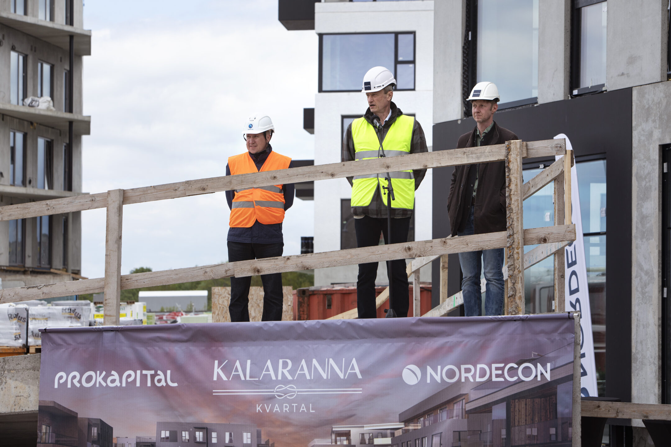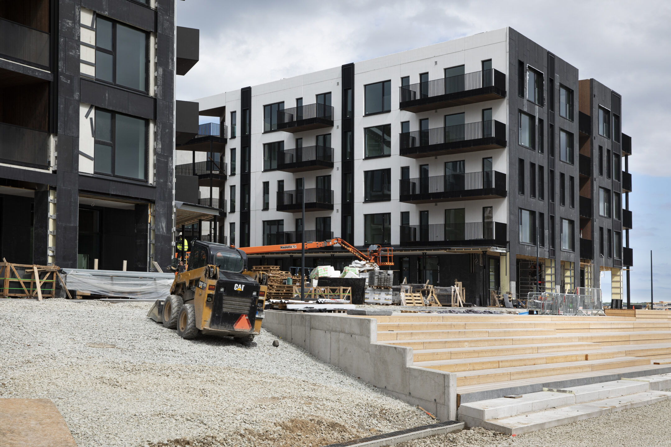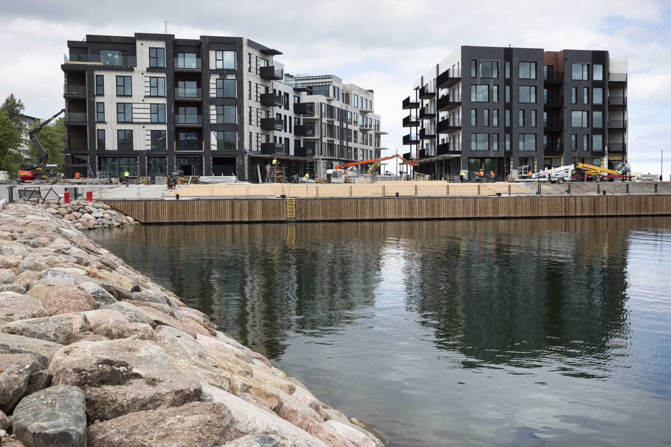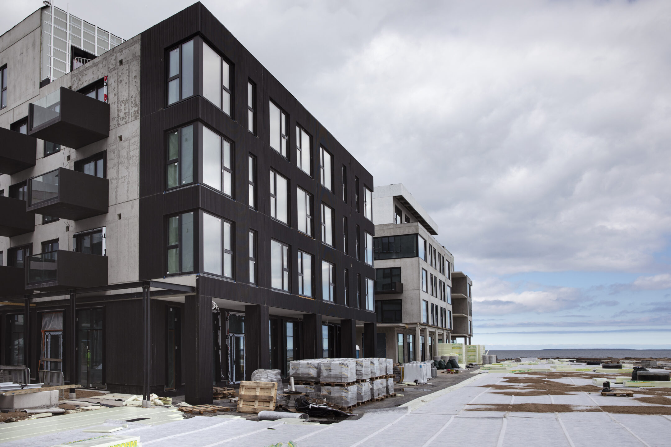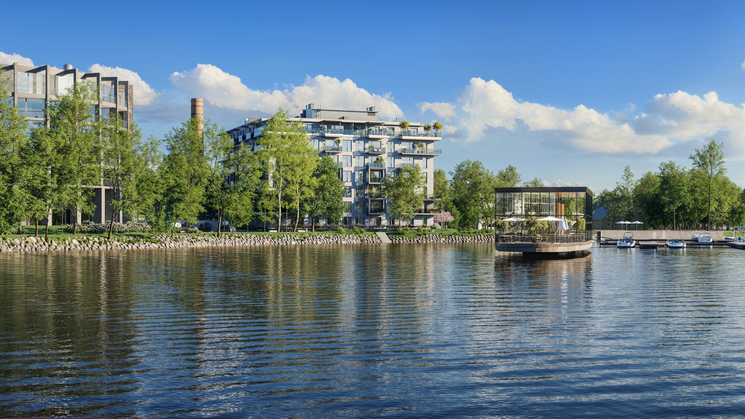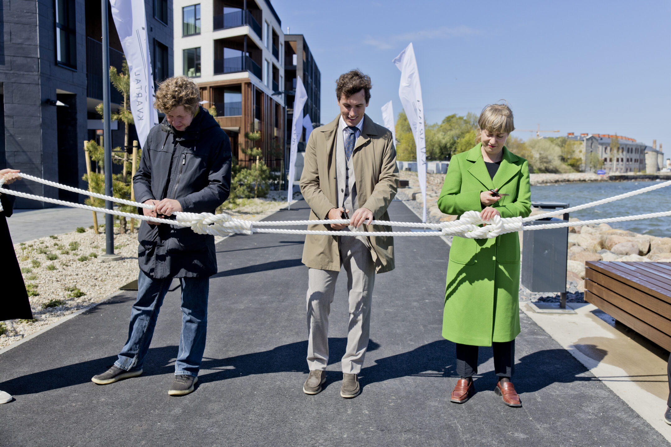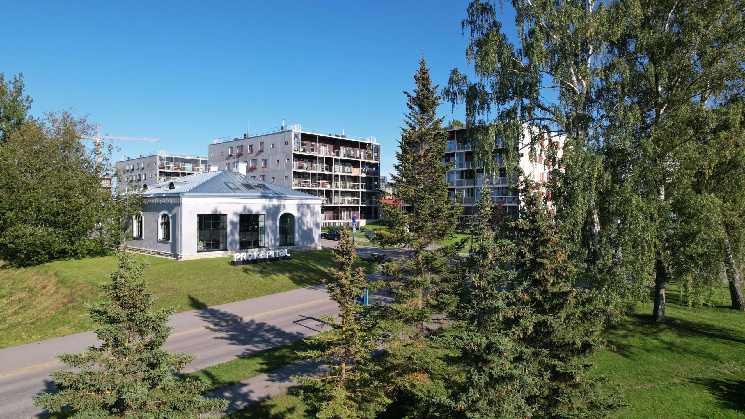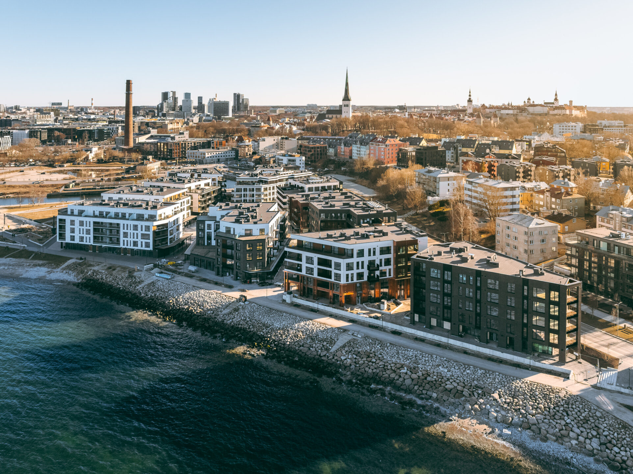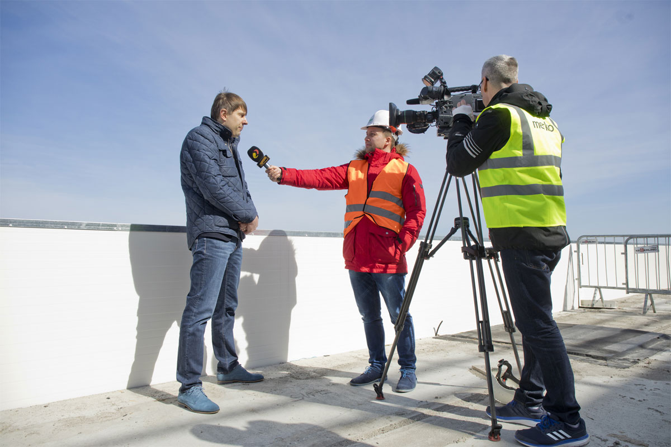Pro Kapital and Nordecon celebrated the rafter party of 8 buildings at once in Kalaranna District
May 31, 2021
All 8 houses of the Kalaranna District, which will be completed during the first construction phase have reached their full height. To celebrate the occasion, a rafter party was held on Friday to convey the words of thanks to the large construction team, working on the site on a daily basis. Construction work on the buildings to be completed within the first construction phase of the Kalaranna District began at the end of 2019 and is planned to be completed at the beginning of 2022.
In addition to the 8 houses, a district’s square connecting the buildings, and the Kalaranna park area will be completed on the property located at Kalaranna Street 8. The harbor and coastal area will also be renewed, where the existing natural environment will be largely preserved. The quarter is planned as a car-free urban space, where parking is completely underground.
Kalaranna District is versatile and architecturally enriching the urban space and undoubtedly one of the most anticipated city quarters here in Tallinn, which for the first time opens a dialogue between the sea and the city in the city center. Due to its location, the seaside city quarter will become an important integration point for both residents and visitors which is clearly demonstrated by the continuing high interest in both the quarter’s homes and commercial premises. To date, more than 80% of the 240 apartments that are currently under construction, have been sold or booked. We also only recently announced that we signed a pre-sale agreement for all commercial premises in the quarter.
The construction works of Kalaranna District have largely been carried out during the Corona pandemic period, which has set quite demanding conditions for the organization of the work but has especially emerged in challenges for the timely delivery of materials. This is a very large project, thus a large team works on the construction of Kalaranna District on a daily basis. We were very happy to be able to do an almost traditional rafter party for our construction team in today’s conditions.
Kalaranna District, which has matured for almost a decade, was born in cooperation with architects Mihkel Tüür and Ott Kadarik (Kadarik Tüür Arhitektid) and the landscape architects are Maarja Tüür and Kerttu Kõll (Sfäär Planeeringud). The interior architect of the homes is Galina Burnakova.
The nearly 39,000 m2 area of Kalaranna District will be built in two stages. A total of twelve buildings will be built with a total gross area of nearly 38,300 m2. The buildings to be built are planned as four- and five-story. The facade finish has different shades and structures: for example, natural stone, wood, aluminum composite board, and brick are used. According to the detailed plan, a one-story 20,000 m2 underground car park with nearly 450 parking spaces is planned for the property. By the end of the first, ongoing construction phase, eight buildings with an area of approximately 31,500 m2 with a gross area of nearly 25,600 m2 and 2/3 of the underground car park with nearly 370 parking spaces will be developed.

