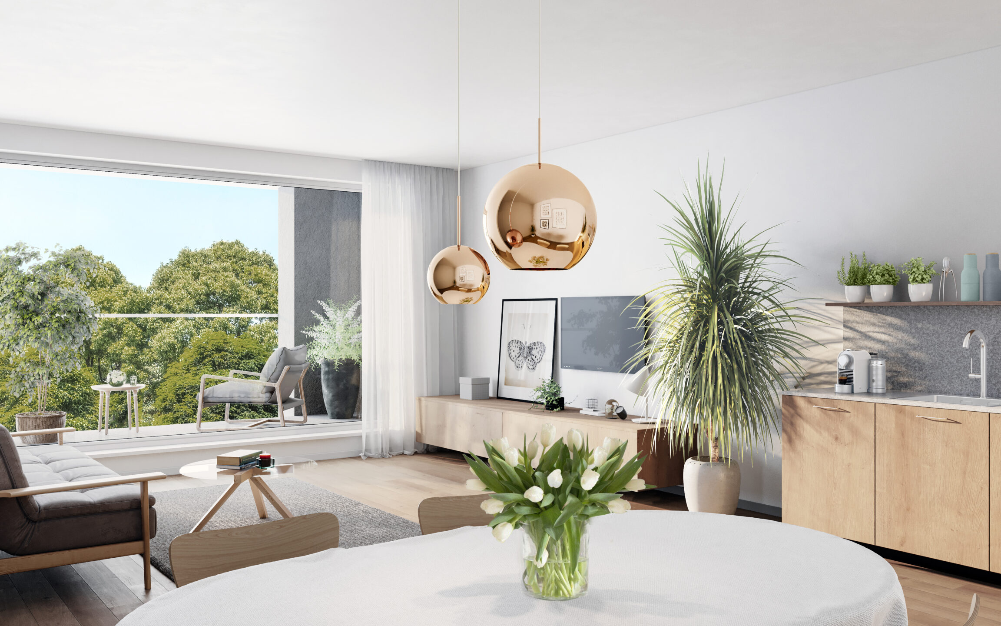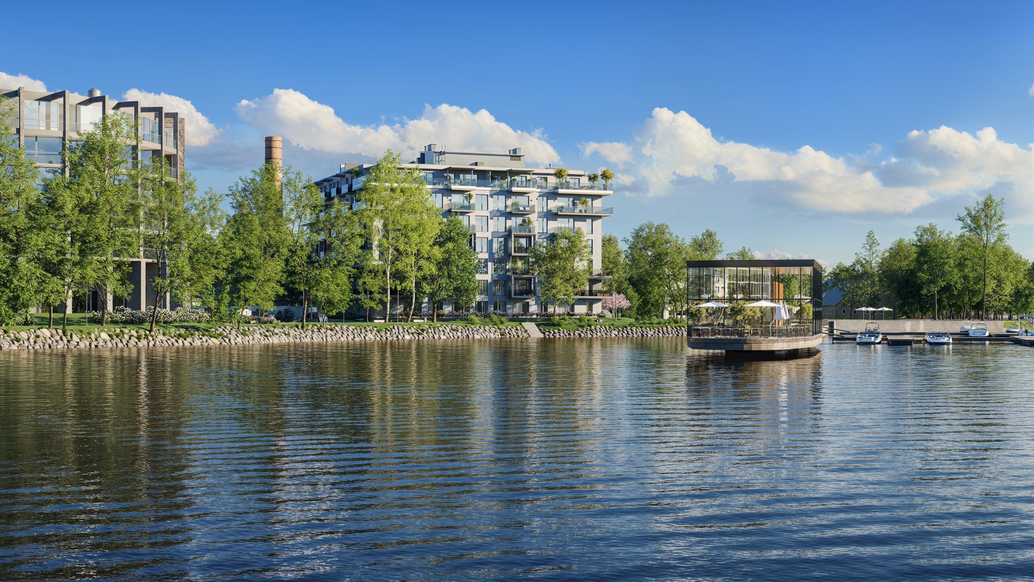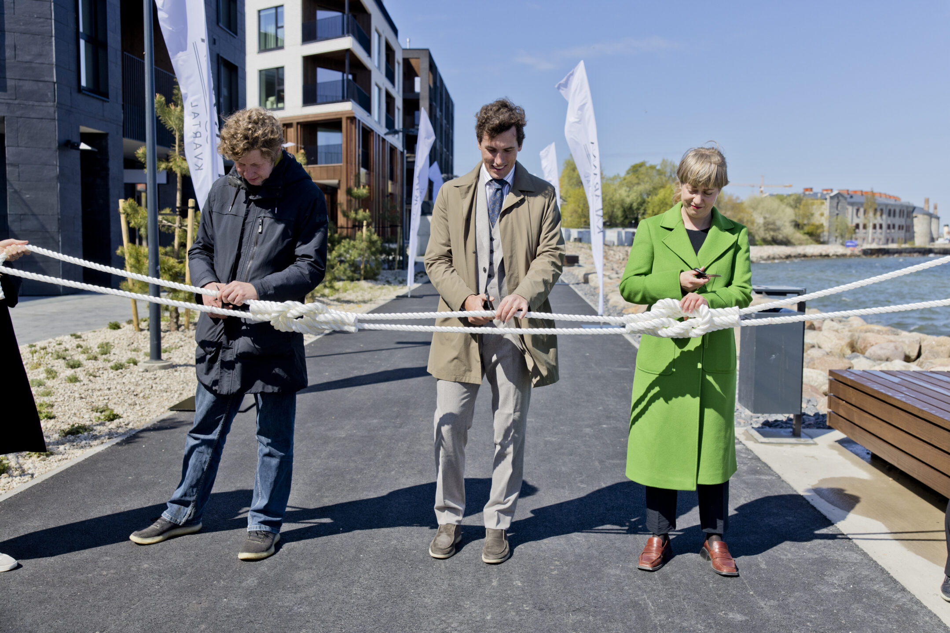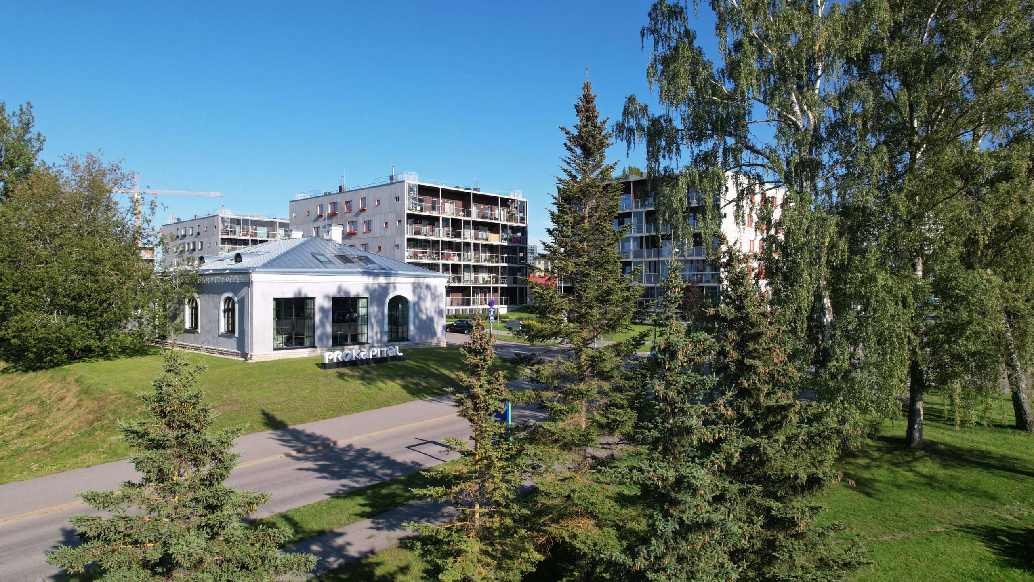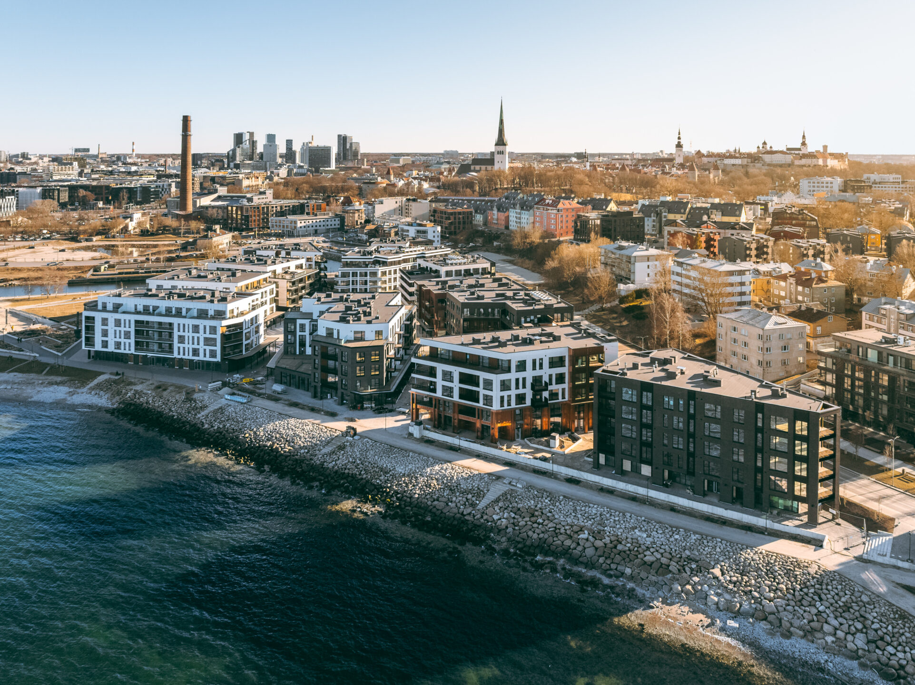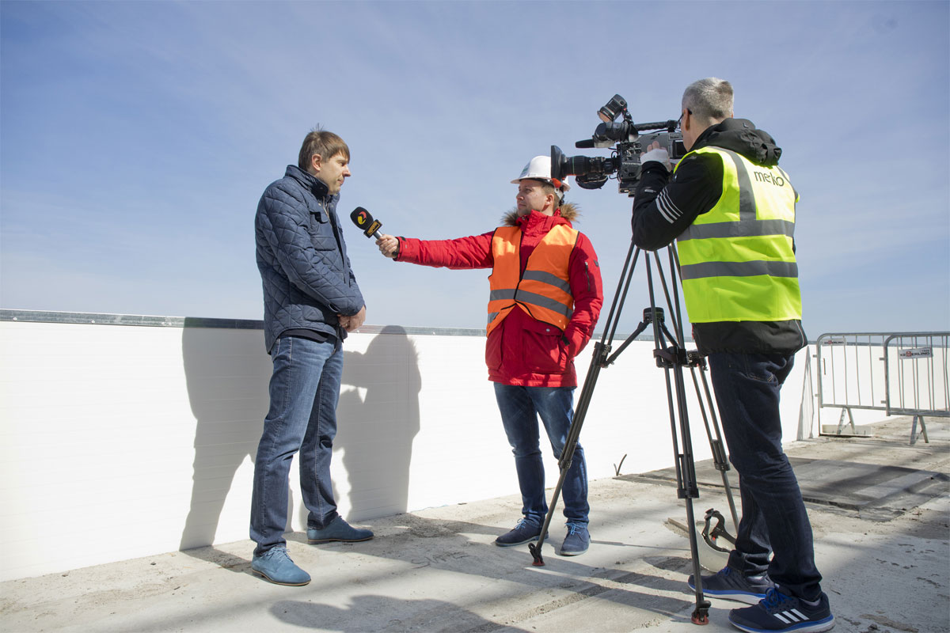Kristiine City – the historic area of summer manors and the military campus is becoming an urban living environment
December 16, 2020
We had a chat with Indrek Tiigi, the partner and architect of Allianss Arhitektid and and Pro Kapital’s Marketing and Sales Manager Carmen Kukk about Kristiine Ciyt’s new development project Kindrali Houses, but also about the urban city planning in general.
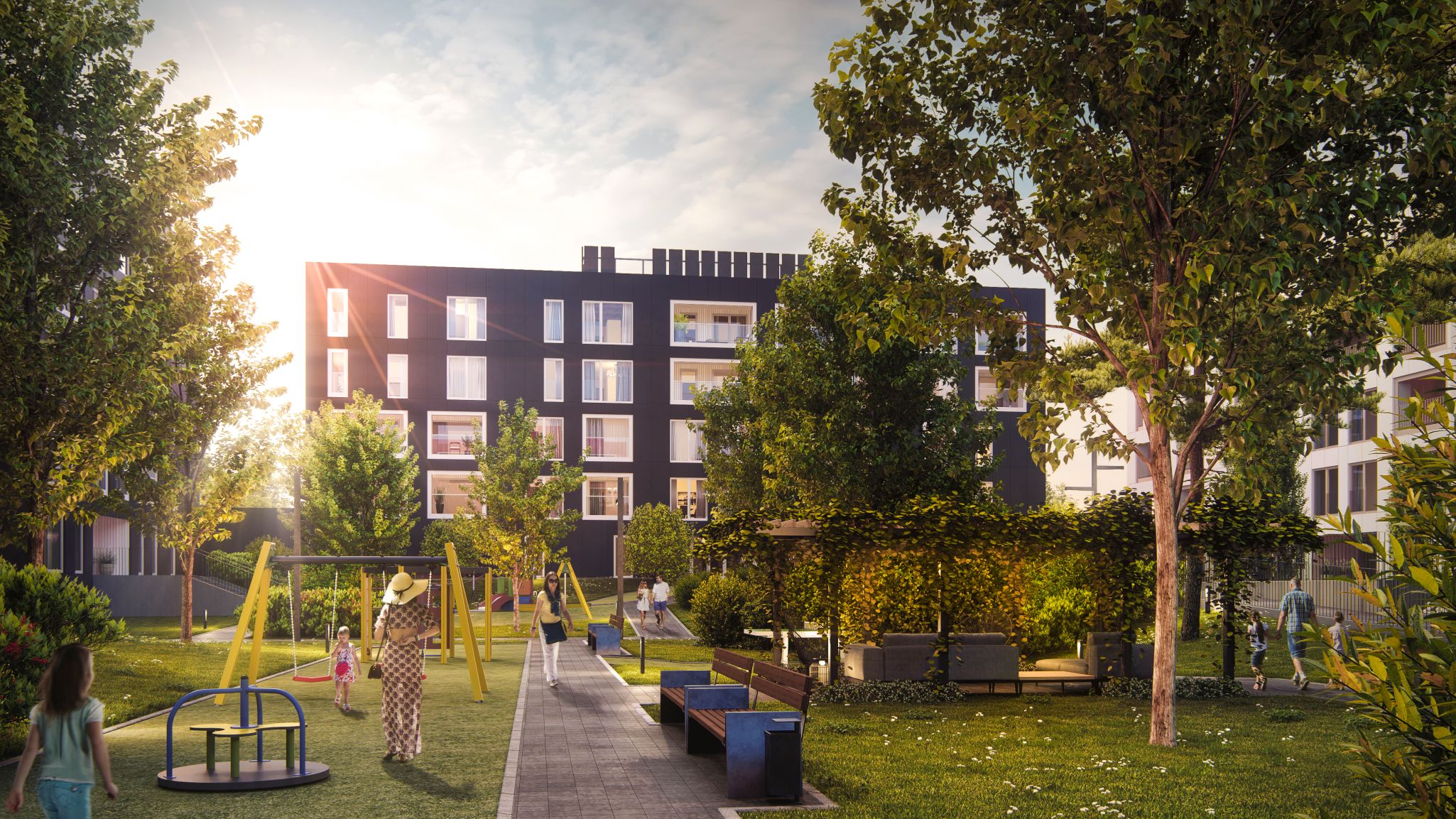
HOW MUCH HAS THE HISTORY OF KRISTIINE CITY AREA INFLUENCED THE KINDRALI HOUSES WHICH BY NAME STANDS FOR “GENERAL HOUSES”?
Indrek: In fact, the history of this area dates back to the middle of 17th century when summer manors were built here. At that time, Kristiine area was not part of the city central and there were pastures here. Nõmme on the other hand was even further away and the intermediate area was urbanly calm until the construction of Mustamäe and Õismäe began after the Second World War. With this, the city center grew together with Kristiine and Nõmme.
The barracks were built later, in the early 20th century and the Tondi military campus buildings which formed a part of Peter the Great’s fortress are part of the history of the area. The urban structure has developed so that we can see these barracks today from the side of Tondi street as well as on Tammsaare street. This logic of barracks and military camps has kept today’s Kristiine City area relatively empty which allows to look and plan this area as a whole today. I find it extremely positive because among other things, that enables to bring a logical street network and a quarter structure here. It is quite common in European capitals that the city’s street network is already well established. Understandably it’s also characteristic to smaller plots that it only fits a house or two, which does not enable any common logic of a quarter.
The barracks are part of this area and will develop with the rest of the quarter. Although we did not use the architecture characteristic to barracks, you can see the red brick in one of the Kindrali House buildings. We use prefabricated reinforced concrete panels, which clearly follows the logic of modern concrete production. In practice, this means that the wall and false ceiling panels are made and assembled in a concrete factory.
WHAT IS KRISTIINE CITY LIKE TODAY?
Indrek: I believe this to be a diverse area. On one side there is Lilleküla with well-established areas, and neighbourhoods with private houses and apartment buildings. All the necessary infrastructure is nearby. As a living environment, it is definitely a diverse and interesting area both in terms of location and demographics – there are newer and older dwellings here, and I see this diversity as natural and positive. Kristiine City is located at the heart of the city, making it convenient and easy to get around. By foot, bicycle, car or public transport.
And interestingly this is a rather high area – you can even find areas where the limestone soil is quite close. On the other hand, the areas from Kristiine to Mustamäe can sometimes be relatively low, even swampy.
KRISTIINE CITY IS INHERENTLY A GARDEN CITY AND A SAFE AREA. DO THE KINDRALI HOUSES BRING A CENTRAL ENVIRONMENT AND A FASTER PACE OF LIFE HERE?
Indrek: With the development of each residential quarter, a certain density is added. This is a normal progress in the city developing – the countryside becomes a garden city, the garden city becomes a real city. A more populated area also requires more urban techniques. In the context of increasing urbanization, the logic of spatial planning needs to be slightly modified. The less space there is, the more detail areas need to be rethought – for example, streets need to be spaces of “being”. This means that the street is not just for moving from one place to another but for a more multifaceted purpose. For example, in the case of the Kindrali Houses, we brought a boulevard with tree alleys on both sides of the road, where cars can also be parked for a short time. Doors of the buildings will open to the street, which allows the street life to function independently and be pleasant as an environment. The proximity and settlement of people creates a positive community control – the living environment is safer and cleaner.
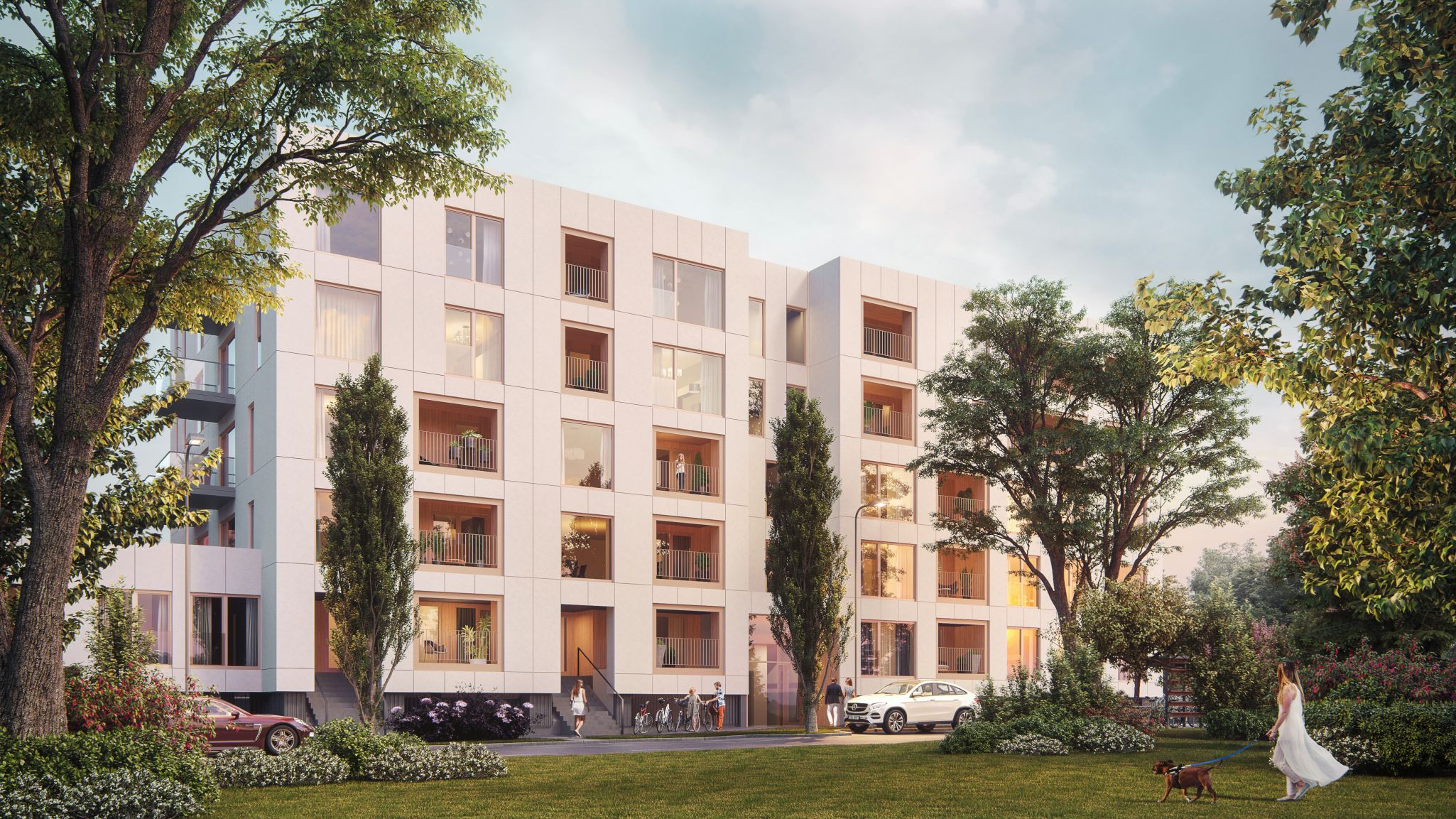
Carmen: Every square meter is extremely reasonably planned, both architecturally and in terms of landscape architecture. A really different and unique feature is the versatility of storing bicycles inside and outside, at the courtyard. I think it’s very positive and healthy urban way of thinking – if there are opportunities to move on foot or by bike, scooter or any light vehicle, it also increases the ability to coexist and be respectful for one another in traffic. I believe that opportunities that facilitate mobility also promote community interaction, which is undoubtedly part of the milieu here.
Indrek: In urban planning and architecture its good if the space can be used in many different ways. Outdoor mobility is an integral part of this as we all walk, even the people who often drive a car. I think it’s normal for a modern urban space to enable car-free movement and as a general rule, these areas should be accessible. We also applied this principle to the Kindrali Houses, it seemed unreasonable to keep the courtyards closed. The streets and the yard area are designed for movement – for pedestrians and cyclists alike. The use of light mobility equipment has been very vigorous in recent years – it is becoming increasingly important that this movement is as comfortable and safe as possible. If this is not the case, then other means of transport will be used instead, and I believe that the car is a rather negative alternative in terms of urban space. Thus, it was architecturally important to create these opportunities that would enable car-free movement. I believe in 5-10 years, the use of bicycles will be much higher and a very normal part of the culture. We have an extensive number of cars today and given this is a trend, this will eventually be a problematic topic for any large city. Today we have about 600 cars per 1,000 people. Simple arithmetic says we simply won’t fit, and the alternative would be to live more sparingly. However, this means that housing and jobs are located in even wider area than now which means we would spend additional space and resources on developing transport and infrastructure. At the same time, all other parts of the infrastructure would be less accessible: the cinema, the gym and the shop would be further away from each other and from homes, workplaces, kindergartens and schools. In terms of urban space, it would be more positive to keep people more densely located in the city, which allows us to keep the parts of the infrastructure that we like and need within reach. In terms of urban planning, this can only be done at the expense of the physical space for cars, which we have seen for years in large Scandinavian cities, where alternative ways of transport are very easy and convenient to use in terms of street network, culture and infrastructure.
HOW DOES THE ARCHITECTURE OF THE KINDRALI HOUSES LOOK LIKE. IS IT A DOWNTOWN NEIGHBOURHOOD OR RATHER A GARDEN SUBURBAN LIVING ENVIRONMENT?
Indrek: One of the biggest challenges was to connect the mobile and versatile urban street space with a quiet and private courtyard and the buildings around it. Spatial planning here is not quite comparable to the city center, but it is not quite suburban either. At the same time, the architectural solution and the structure of the buildings, which open to multiple sides, are rather characteristic of the central architecture.
In the case of Kindrali Houses, the ground floor of the buildings is relatively large. There are commercial premises and apartments which open directly onto the street. It brings a Brooklyn-like appearance into the exterior. The first floor has two different sides: there’s the street side, where there are mainly lobbies and the entrance to some apartments or commercial premises, and on the other hand, you can enter your private yard directly from the spacious lobby. It’s a classic structure of a house in the city – the building has a front and a back side, with the first ie the street side being concrete and easy to find for both the courier and the friend.
It is not a closed quarter and there is a nice space between the buildings. Thus, the Kindrali Houses are like a hybrid version between real city and suburban architecture. The street network is clear, the buildings, the car park and all other details are unambiguous. In terms of urban planning, it made sense to bring cars underground, which also means that cars do not interfere with the space for pedestrians, cyclists or anyone with light movement vehicles.
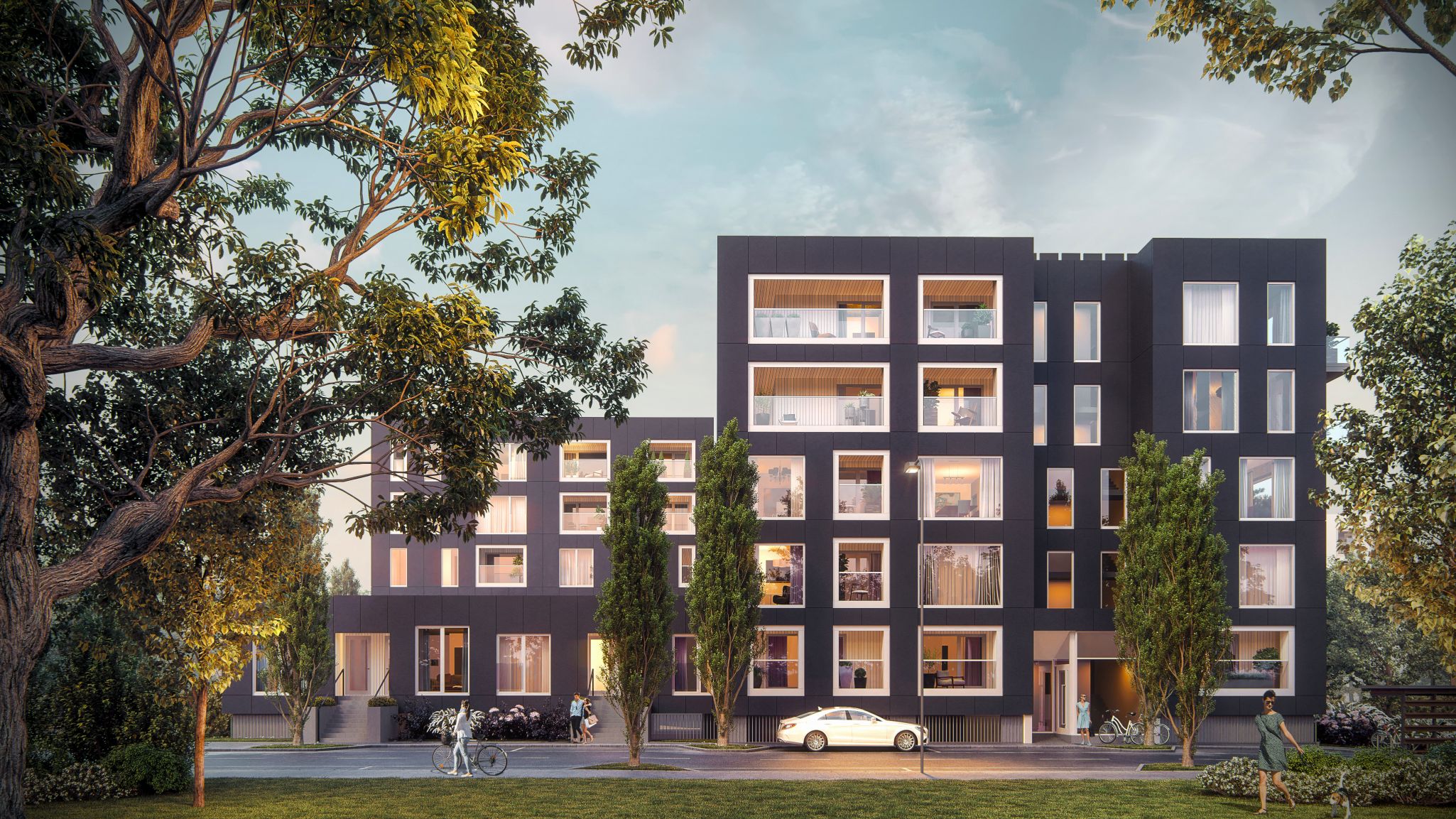
The Kindrali Houses are diverse and articulated to avoid monotony. Today, a concrete house can be made with extremely high quality and it is supported by suitable facade skins – that is, what the exterior facade of the house looks like. As the houses are located on two streets, we have planned the sizes, layouts and views of the buildings to make the most of their location. The houses have very spacious window areas so that the apartments capture as much natural light as possible. In addition, the houses have various open balconies and wooden-lined loggias.
Carmen: In the case of Kindrali Houses, almost every home has at least one balcony. This is a detail that our customer appreciates very much. A large part of Kristiine City is located on a slope, which allows a long view to the city panorama from the third floor and above. Spacious windows, plenty of light and balconies are definitely an exciting added value.
THERE ARE BROOKLYN-LIKE BOULEVARDS AND A CONCRETE STREETS WITH ALLEYS AROUND THE BUILDINGS. BUT WHAT DOES THE YARD LOOK LIKE?
Indrek: The high-articulated courtyard area in the middle of the three buildings has been solved in a park-like manner. The underground car park is covered by a slope landscaped by the yard, which partly gives the yard area a bowl-like shape. Combined with the versatility of landscaping, this relief gives the courtyard a pleasant cosiness.
Carmen: Kindrali Houses and the whole Kristiine City are aimed at families, which is why there are many different playgrounds for different age groups offering activities for everyone. In addition to the play areas, the courtyard of the Kindrali Houses has a pergola area, cosy seating areas and reading corners. There is definitely something for everyone here. The general mood is something you’d know from a small town – there is plenty to do for children, there is always someone to play with and the environment is safe and pleasant for them. Everything here is designed so that children can grow up with friends and there would be an enjoyable community feeling.
Indrek: Understandably, people’s needs are very different – families are of different sizes, some people are very mobile, others work from home. I believe that the environment here is diverse and well-throughout in terms of architecture and space. People live differently all around the world which adds colours for the expectations – the architect’s job is to find a functional and practical structure for homes, with which every corner, at home and in the space around it, should be used reasonably. Another important aspect here was natural light which adds the feeling of spaciousness. In the case of homes, it is expressed with a spacious window area and in landscape architecture, among other things, in the choice of plants. Plants too high would make the yard dark. Like the Kindrali Houses as a whole, the selection of plants is diverse – while on the boulevards the plants are stricter, then the courtyard landscaping is more versatile, bringing colours to every season, from berry bushes to apple-trees. The area of construction is relatively large, thus we compensated it with as large green area in landscape architecture as possible. In reality, landscaping takes a few years to develop, but it is a normal part of urban space. In general, I think that landscaping is a very large part of our living environment as a whole, thus I’d say the more greenery in the city in our climate the better.
